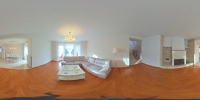





Price
6 000 zł
price per m2
24,39 zł/m²
Size
246,00 m²
Rooms
6
Property description
A new, 6-room house on a large plot of nearly 1,400 m2 in the Kalonka/Kopanki area, furnished, some rooms without furniture, garage and carport for 2 cars in the building, asphalt access,We invite to virtual visit.
- AVAILABLE: at once, presentation with an agent, keys in the office,
- RENT FOR THE OWNER: PLN 6,500,
- OTHER CHARGES: fees for utilities according to consumption - water, electricity, gas for heating and hot water, sewage system - own ecological treatment plant,
- TERMS OF PAYMENT: proposed monthly payment in advance
- DEPOSIT: yes, to be determined, but not less than one month's rent with fees, suggested amount of PLN 10,000
- RENTAL PERIOD: preferred long-term rental not shorter than one year
- DESCRIPTION OF THE ROOMS:
- BASEMENT: no
- GROUND FLOOR: total area of 101.7 m², including:
- vestibule 5.6 m² - built-in wardrobe with double sliding doors with a mirror, shoe cabinet, seat for putting on shoes,
- hall with a staircase to the first floor, 7.0 m²,
- room on the ground floor 12.0 m² - 3-door wardrobe, table + 2 chairs, coach,
- bathroom on the ground floor 2.9 m² - single washbasin with mirror and bathroom cabinet, bathroom shelf, toilet seat, shower cabin,
- living room - living room 33.60 m² - large fold-out corner sofa set, coffee table, fireplace with a water jacket,
- dining room 12.90 m² - large table + 6 chairs, exit from the dining room to a large terrace of approx. 8 m²,
- kitchenette 10.0 m² - fully furnished and equipped, fridge with freezer, dishwasher, electric cooker, hood,
- corridor by the annex - from it the entrance to the pantry 5.90 m² with shelves, to the boiler room 7.80 m² + exit to the carport 23.10 m² and to the garage 23.10 m²,
- corridor by the stairs 10.0 m²,
- corridor next to the bathroom on the first floor 8.70 m²,
- the largest bedroom with a wardrobe 22.55 m² - a double bed + 2 bedside tables, a corner bookcase, 2 chests of drawers with drawers, a TV on one, exit to a small balcony of approx. 2.5 m² from the bedroom,
- dressing room next to the largest bedroom 5.30 m² - bookcases and cabinets with drawers
- medium bedroom 9.45 m² - double bed with a bedside table, 2 chests of drawers with drawers, bookcase-display,
- smallest bedroom 7.80 m² - currently empty,
- room above the carport and above the garage 22.40 m² - currently empty,
- bathroom on the first floor 11.80 m² - with a bathtub, shower, double sink with a mirror and a washing machine,
- OTHER BUILDINGS: No
- PLOT DEVELOPMENT / PLANTING: developed plot, lawn,
- FENCE/GATE: from the front, steel elements on the foundation, metal gate controlled by remote control, sides and back mesh on steel posts,
- STANDARD OF FINISHES: on the ground floor in the living room Barlinek board, on the first floor in the rooms panels, wooden stairs, dining room and kitchenette glazed stoneware, in the bathrooms in the entrance hall terracotta tiles, on the walls in the bathrooms, plaster, painted walls,
- SURROUNDINGS / NEIGHBORHOOD: in the vicinity of inhabited single-family houses, on the neighboring plot and at the back of the woods, asphalt access,
- YEAR OF CONSTRUCTION: 2021,
- TECHNICAL CONDITION: very good, house to live in,
- TYPE OF BUILDING MATERIAL: Porotherm + polystyrene insulation, mineral plaster
- WINDOWS / DOORS: wooden windows, anti-burglary entrance doors, wooden interior doors,
- EXTERNAL FINISHING OF THE BUILDING: decorative plaster,
- UTILITIES / INSTALLATIONS: heating + hot water from a gas stove II function, in the living room a fireplace with a water jacket heating all rooms on the first floor and providing hot water, city water, sewage system - own ecological sewage treatment plant with infiltration,
- ATTENTION! The offers presented on our website do not constitute an offer within the meaning of the Civil Code, but are only an invitation to negotiations. The data provided is for information purposes only and may differ from the actual state. The description of the property was prepared on the basis of information provided by the Offeror. The offer may not be valid. Please call me.
Property description
Offer no.
PRO-DW-10264
Size
246,00 m²
Usable area
188,50 m²
Parcel area
1 387 m²
No. of rooms
6
House type
detached house
Building technology
porotherm
Deposit
10000
Standard










Storey
1
Parking space
garage for two cars
Legal status
freehold
Windows
vir_listalng_drewniane_nowy_typ
Fittings
new
Balcony
small
No. of balcony
1
No. of terraces
1
Palcel`s development
developed
Parcel surface
slightly inclined
Shape of parcel
not regular
Roof cover
Metal roof tile
Usage permit (Certificate of Occupancy)
yes
Building state
to residence
Parcel fencing
mixed
Furnishings
partially furnished
Terraces
big terrace
Keys
yes
Rooms
Rooms area
33,60;22,55;22,40;12,00;9,45;7,80 m2
Rooms floors
plank, panels
Kitchen type
furnished and equipped
Kitchen type
kitchen annex with dining room
Kitchen area
14,00 m2
Kitchen floor
gres
Kitchen appliance
vir_listalng_lodowkozamrazarka, sink with battery, kitchen furniture to size, hood, electric oven, electric cooker, dish-washer
Bathroom type
along with the toilet
No. of bathroom
3
Bathroom area
11,80;2,90;7,80 m2
Bathroom glaze
new type
Bathroom floor
terracotta
Bathroom equipment
bath, mirror, shower, toilet, washbasin, washing-machine
No. of anterooms
1















































