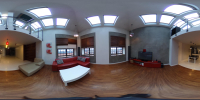





Property description
Comfortable, fully furnished and equipped, 2-level loft in unique investment " At Scheibler ", fenced, guarded area, parking in the garage under the building in a multiuser garage, storage room in the back, a concierge desk at the entrance.
Link to a virtual visit (photos with a 360º camera allow you to see the rooms from the inside) - https://panoramy.galactica.pl/virgo/348495
- AVAILABLE: from NOW - keys in the office,
- AVAILABLE: from NOW - keys in the office,
- APARTMENT PRICE : 1 150 000 PLN
- place in the GARAGE : 40 000 PLN
- STORAGE : 10 000 PLN
- DESCRIPTION OF PREMISES ( furniture / equipment):
I level:
- LIVING ROOM WITH KITCHENETTE: a huge living room, which is the highest point is 6m in height, large windows, a site very well Illuminates the entire surface (additional roof windows), parquet floor in the living room leather sofa (corner + leather benc ), couch, TV cabinet, TV 42 ", a home cinema,
- KITCHEN + DINING ROOM: the total combined with a living room, a dining table with glass top + 4 chairs, kitchen with island (induction, 4-ring ceramic hob), fully furnished and equipped, fridge freezer, dishwasher, built-in microwave and oven, cookware utensils, etc., a large wardrobe with five sliding doors, vacuum cleaner, ironing board, iron, set to cleaning (mop , etc.)
- ENTRANCE HALL: Stairs to the top lined with aluminum plates,
- WC: original finish, aluminum plates on the floor and on the walls, sink, toilet Geberit type,
Second level: two bedrooms on the mezzanine floor, open to the wall of windows , with barriers, the main roof windows,
- BEDROOM I: on the floor carpeting, a built-in closet with sliding doors, roof windows on the east side (fitted sun blinds), a double bed with two vanities, couch, two armchairs, a coffee table,
- BEDROOM II / STUDY: floor carpeting, sofa bed, desk, chair with wheels,
- BATHROOM WITH TOILET: wash basin with mirror with lighting , toilet , shower, washing machine,
- STANDARD FIT:
Parquet on the floor in the living room, glazed tiles in the entrance hall, in the bedrooms on the mezzanine carpeting, tiles in the bathroom upstairs, in the bathroom at the bottom of the original finish with aluminum, plaster walls, wooden roof windows, the whole very tastefully finished.
- BUILDING - restored and converted into an apartment building cachet of the XIX century Scheibler former spinning, the whole was originally converted into a luxury residential complex with lifts and a multi parking under the building,
- DISTRIBUTION: yes ,
- LOCATION IN THE BUILDING: middle. - yes,
- BALCONY / LOGGIA: none,
- WINDOWS - the original large windows, a website / DOORS: external security ,
- WINDOWS EXPOSITION: south, roof windows in the bedrooms of the east and west,
- MEDIA / MEASUREMENT : All media from the cit ,
- SAFETY: The whole area is protected - concierge at the entrance gate, 12 -hour celebration of the common areas and garage, multi-user, in the process of starting last intercoms to the main entrance door to the building, all other doors closed entrance to the building from the outside - possible exit from the outside,
- GARAGE: parking place in the multiuser garage under the building, gateway with the remote control,
- STORAGE ROOM: yes, the room of the area 10.52m in the the garage,
- FEES: 1041,29 PLN (including among others heating, prepayment forhot and cold water supply, waste disposal, security, the common charges, fee for a parking space and a storage) + electricity consumption +
- WARNING ! Offers presented on our website does not constitute an offer within the meaning of the Civil Code, and are only an invitation to negotiate . These data are for information only and may differ from the actual situation. Property description has been prepared based on information provided by the Landlord . Offer may be already out of date. Please call.
Property description





Rooms
Location
Credit calculator
Cost calculator
Uwaga: mogą wystąpić dodatkowe opłaty za założenie księgi wieczystej oraz ustanowienie hipoteki.




























